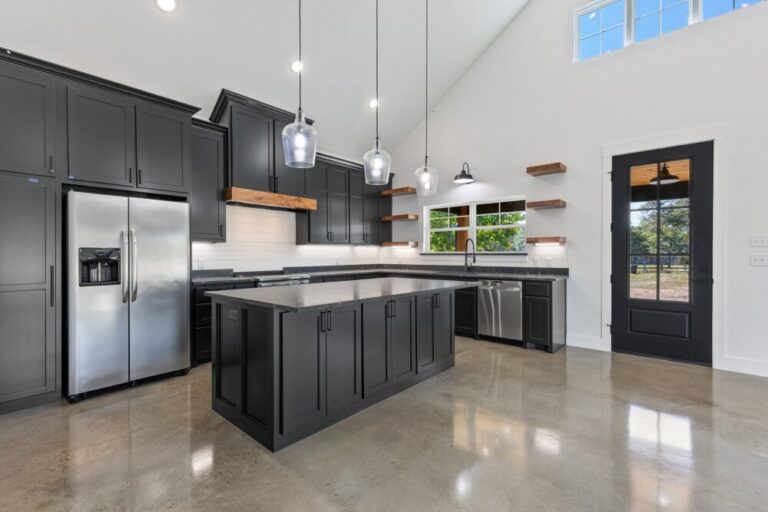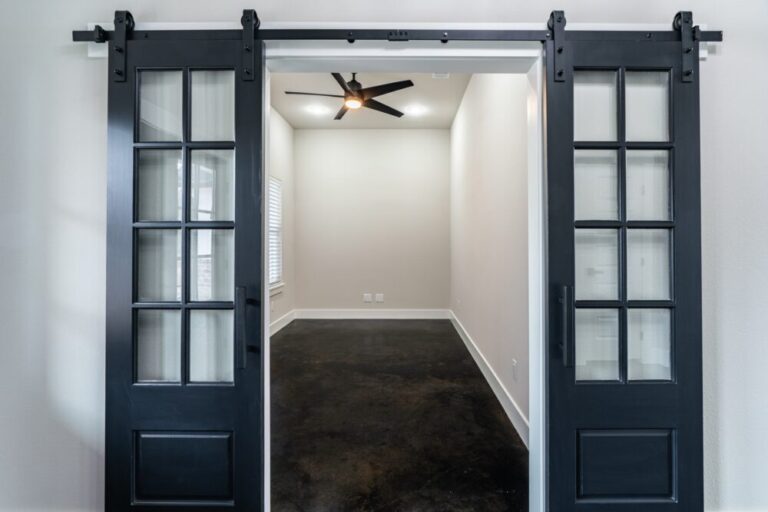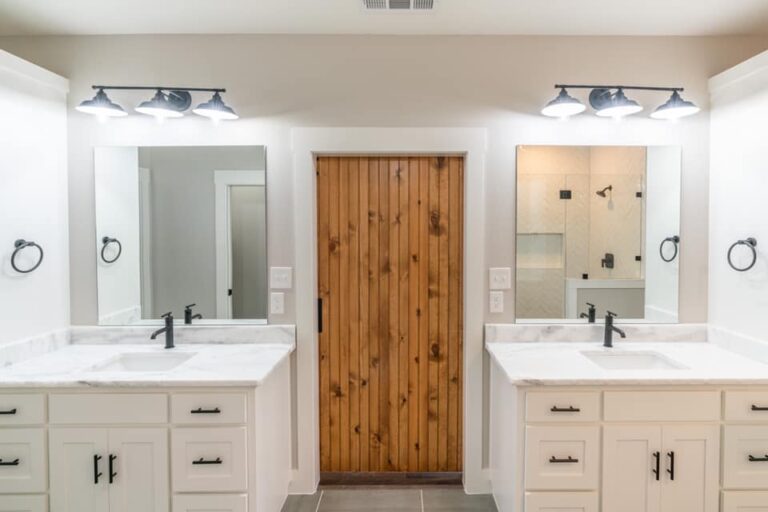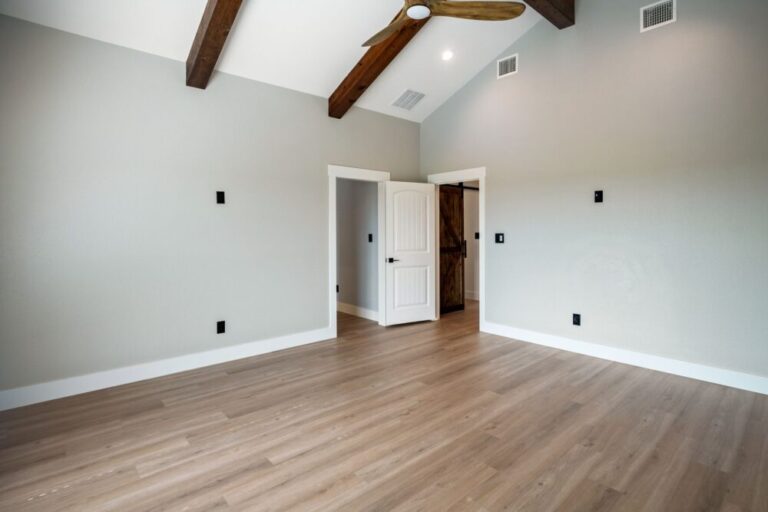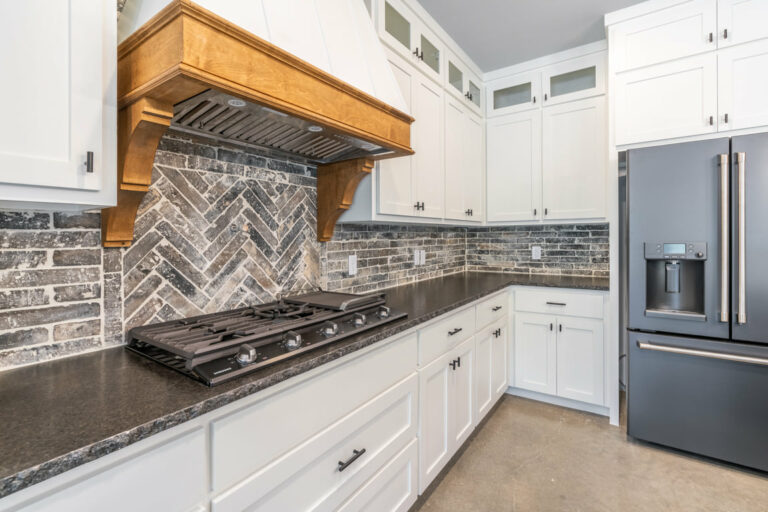Kitchen Remodeling: Creating the Heart of Your Home with Modern Design Trends
The kitchen has evolved far beyond its traditional role as a purely functional cooking space to become the true heart of the modern home—a central hub where families gather, entertain guests, and create lasting memories while enjoying beautifully designed, highly functional spaces that reflect personal style and enhance daily living. At LaRue Custom Homes, we understand that kitchen remodeling represents one of the most transformative investments homeowners can make, combining the potential for significant home value increases with the immediate benefits of improved functionality, enhanced aesthetics, and elevated quality of life. Our comprehensive approach to kitchen renovation goes beyond simple updates to create completely reimagined spaces that seamlessly blend cutting-edge design trends with timeless functionality.
With years of experience in custom home construction and kitchen renovation projects, our team brings the expertise needed to navigate the complex decisions involved in kitchen remodeling, from space planning and layout optimization to material selection and the integration of smart technology. We recognize that every family’s needs are unique, which is why our design process begins with understanding how you use your kitchen, your aesthetic preferences, and your lifestyle goals to create personalized solutions that exceed expectations. Whether you’re dreaming of a sleek contemporary kitchen with minimalist lines and high-tech appliances, a warm traditional space with classic details and premium finishes, or a transitional design that bridges modern and classic elements, LaRue Custom Homes delivers exceptional craftsmanship and innovative design solutions that transform your kitchen into the heart of your home.
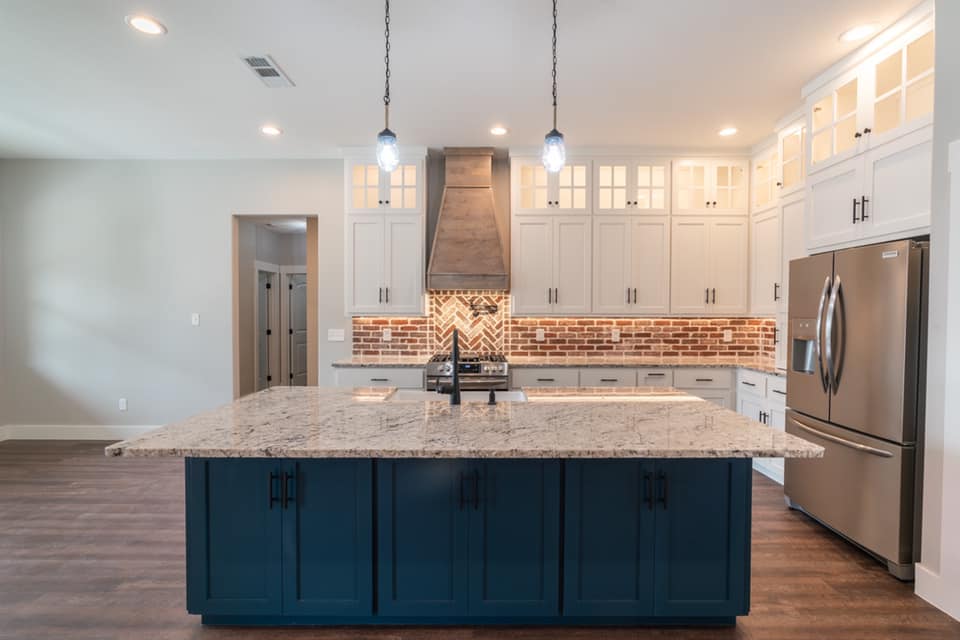
Why Modern Kitchen Design Trends Focus on Functionality and Style
Today’s kitchen design trends reflect the evolving role of kitchens as multi-functional spaces that accommodate cooking, dining, working, and socializing, requiring thoughtful design that balances aesthetic appeal with practical functionality. Open-concept layouts continue to dominate modern kitchen design, creating seamless flow between cooking and living areas while maintaining distinct zones for different activities. These designs often feature large islands that serve as both preparation areas and casual dining spots, providing additional storage while creating natural gathering points for family interaction and entertaining.
Current design movements emphasize the integration of natural materials and sustainable elements, with homeowners increasingly choosing reclaimed wood, natural stone countertops, and eco-friendly cabinetry options that provide both environmental benefits and distinctive character. Mixed material palettes have become increasingly popular, combining warm wood tones with sleek metals and stone surfaces to create depth and visual interest while maintaining cohesive design themes throughout the space.
Color trends have shifted toward warmer, more personalized palettes that move beyond traditional all-white kitchens to embrace rich jewel tones, deep navy blues, forest greens, and sophisticated earth tones that create inviting, comfortable atmospheres. These bold color choices are often balanced with neutral elements and natural textures to create spaces that feel both current and timeless, ensuring long-term satisfaction with design investments.
Essential Layout and Storage Solutions for Maximum Efficiency
Successful kitchen remodeling begins with optimizing layout and workflow to create efficient, comfortable spaces that support both daily cooking routines and special occasion entertaining. The classic work triangle concept—connecting sink, stove, and refrigerator—has evolved into more flexible zone-based planning that creates dedicated areas for food preparation, cooking, cleanup, and storage while accommodating multiple users working simultaneously without interference.
Smart storage solutions represent one of the most impactful aspects of modern kitchen design, transforming cluttered, inefficient spaces into organized, highly functional environments. Pull-out drawer systems, corner cabinet solutions, pantry organization systems, and appliance garages maximize every inch of available space while keeping countertops clear and creating clean, uncluttered appearances. Vertical storage solutions, including floor-to-ceiling cabinetry and open shelving systems, provide additional capacity while creating visual height and architectural interest.
Modern kitchen islands have become central features that combine preparation space, seating, and storage in single, multi-functional elements. These islands often incorporate specialized features such as built-in wine storage, microwave placement, additional sinks, or charging stations that enhance functionality while maintaining clean design lines. Thoughtful island design considers traffic flow, clearance requirements, and proportional relationships to ensure comfortable movement throughout the space.
Appliance Integration and Technology Considerations
Contemporary kitchen remodeling places significant emphasis on appliance selection and integration, with homeowners seeking professional-grade performance combined with seamless aesthetic integration and smart technology features. Built-in appliances create clean, streamlined appearances while maximizing available space and improving workflow efficiency. Panel-ready refrigerators, dishwashers, and other appliances allow for custom cabinetry integration that maintains design continuity throughout the space.
Smart kitchen technology has become increasingly sophisticated and accessible, offering features such as voice-controlled lighting and music systems, programmable and remotely controlled appliances, and integrated charging stations that enhance convenience while maintaining design aesthetics. Induction cooktops provide precise temperature control and energy efficiency while offering sleek, easy-to-clean surfaces that complement modern design themes.
Ventilation systems have evolved beyond basic functionality to become design elements that contribute to both kitchen performance and aesthetic appeal. Statement range hoods, whether contemporary metal designs or custom wood constructions, serve as focal points while providing essential air quality management for comfortable cooking environments.
Material Selection and Finish Coordination
The selection and coordination of materials and finishes significantly impacts both the functionality and visual appeal of kitchen remodeling projects, requiring careful consideration of durability, maintenance requirements, and aesthetic compatibility. Countertop materials range from classic granite and marble to innovative quartz surfaces and sustainable options, each offering distinct advantages in terms of appearance, performance, and care requirements.
Cabinet finishes and hardware selections provide opportunities for personality expression while establishing the overall design tone of the space. Current trends favor mixed metal finishes, oversized hardware, and custom details that create visual interest and tactile appeal. Wood species selection, paint colors, and stain finishes should complement overall home architecture while reflecting personal style preferences.
Flooring choices must balance aesthetic goals with practical considerations including durability, comfort, and maintenance requirements. Hardwood, luxury vinyl, natural stone, and ceramic tile each offer distinct advantages, with selection often depending on household activities, maintenance preferences, and integration with adjacent living spaces.
The LaRue Custom Homes Kitchen Remodeling Process
Our comprehensive kitchen remodeling process begins with detailed consultation to understand your vision, functional needs, and budget parameters, followed by space analysis and design development that maximizes your kitchen’s potential while addressing any structural or mechanical considerations. We work closely with clients throughout the design phase to refine plans, select materials, and coordinate all project elements to ensure seamless execution and exceptional results.
Our project management approach emphasizes clear communication, reliable scheduling, and quality craftsmanship that minimizes disruption to daily life while delivering results that exceed expectations. From initial design consultation through final installation and cleanup, our team provides the expertise and support needed to navigate the complexity of kitchen remodeling projects while maintaining focus on your goals and satisfaction.
Ready to Transform Your Kitchen into the Heart of Your Home?
Your dream kitchen awaits, and with LaRue Custom Homes’ expertise in design, construction, and project management, you have the perfect partner to bring your vision to life with exceptional results that enhance your daily life and add lasting value to your home.
Ready to begin your kitchen remodeling journey? Contact LaRue Custom Homes today to schedule a comprehensive consultation where we’ll explore your vision, discuss design possibilities, and develop a detailed plan for creating the kitchen you’ve always dreamed of. Let our expertise transform your kitchen into the beautiful, functional heart of your home.

