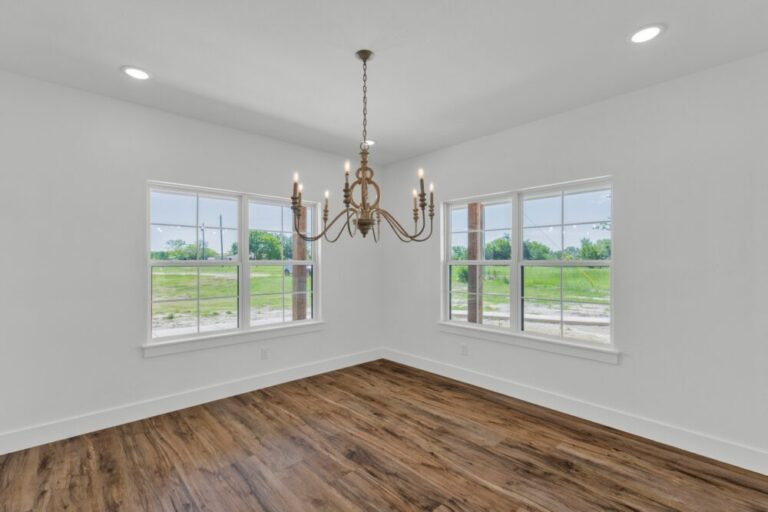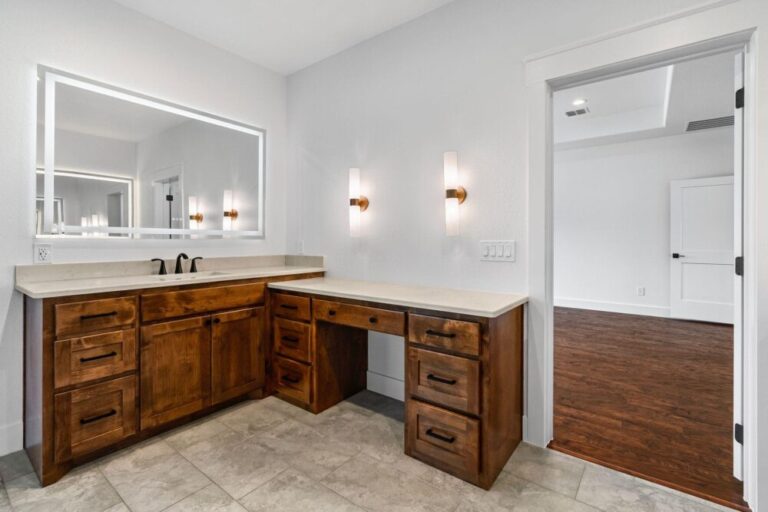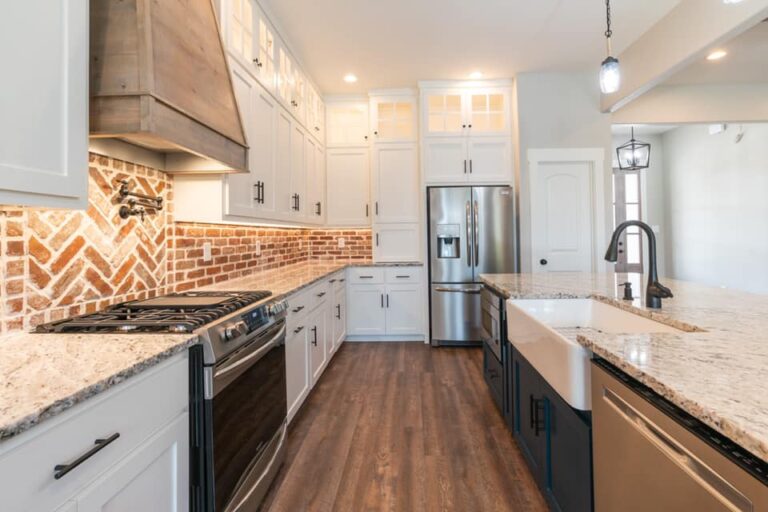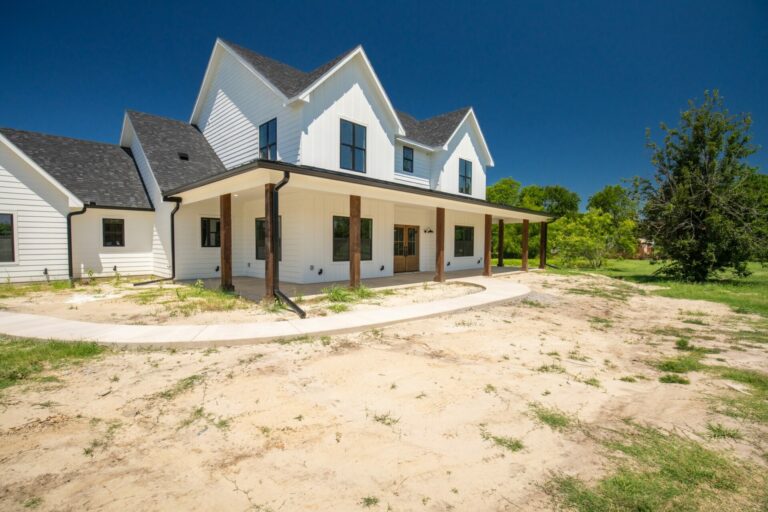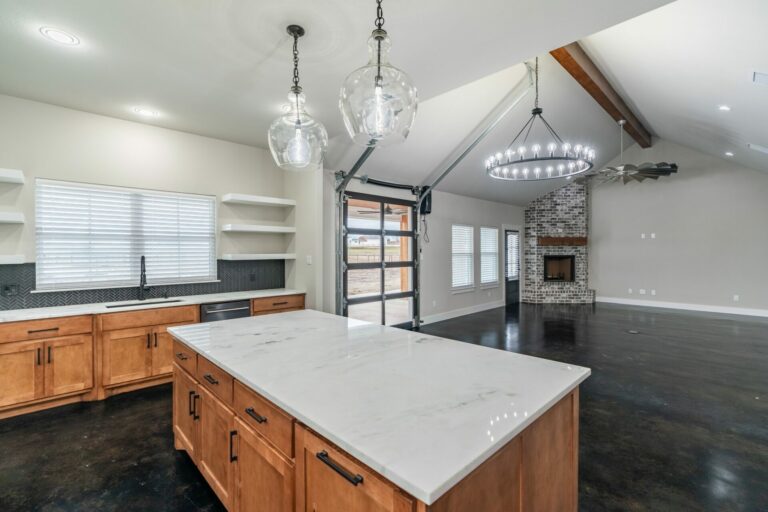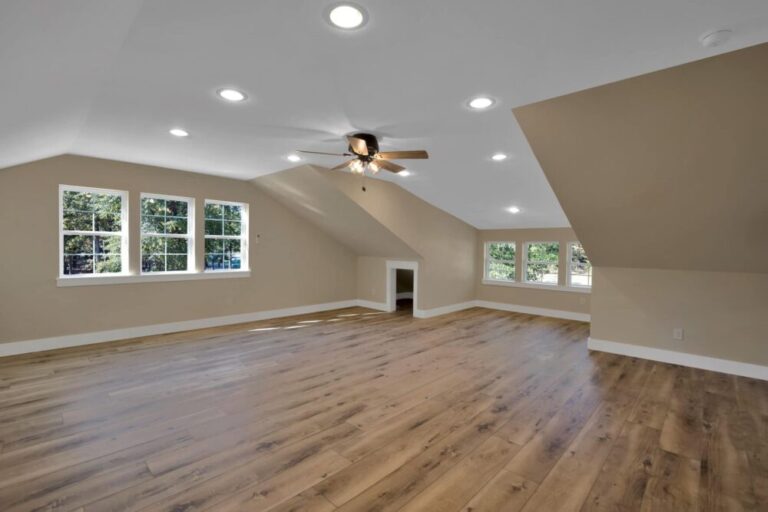Designing Flex Spaces for Your Evolving Lifestyle
Your home should be more than just a place to live – it should be a reflection of your lifestyle, a space that adapts and evolves with you. But life throws curveballs, right? Kids grow up, hobbies change, and sometimes, you just need a little extra space to spread your wings.
At LaRue Custom Homes, we’re passionate about building homes that are as versatile as you are. We believe that flex spaces are the secret ingredient to a home that truly adapts to your ever-changing needs. So, ditch those rigid floor plans and let’s dive into the world of flexible design, where your home can transform to meet the demands of your dynamic life.
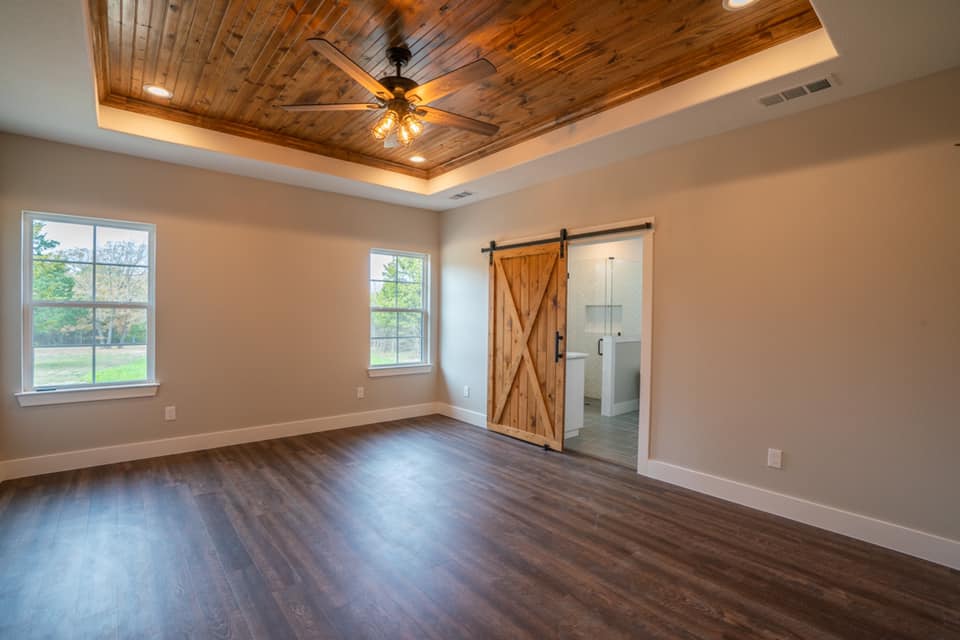
Flex Spaces: The Chameleons of Home Design
Think of flex spaces as the chameleons of your home – they adapt and change to suit your needs, whether it’s a home office by day and a guest room by night, a playroom for the kids that transforms into a home gym as they grow, or a craft room that doubles as a cozy reading nook.
Flex spaces are all about maximizing functionality and creating spaces that can evolve with your lifestyle. They’re the ultimate solution for those who crave versatility and want a home that can adapt to their changing needs.
The Benefits of Flexibility: More Than Just Extra Space
Flex spaces offer a variety of benefits that go beyond just having an extra room. They can:
- Maximize Your Investment: Instead of having dedicated rooms that sit empty for most of the day, flex spaces allow you to get the most out of your square footage.
- Future-Proof Your Home: Life is unpredictable! Flex spaces allow your home to adapt to changing needs, whether it’s a growing family, a new hobby, or a shift in your work situation.
- Boost Resale Value: A home with versatile flex spaces is more appealing to potential buyers, as they can envision using the space in a variety of ways.
- Enhance Creativity: Flex spaces can spark creativity and encourage you to explore new hobbies or interests. They provide a dedicated space for your passions, whether it’s painting, yoga, or simply a quiet place to read and relax.
Designing Your Flex Space: Form and Function
When designing a flex space, consider how you want to use the room and what features will enhance its functionality.
Do you need a space that can easily transition from a home office to a guest room? Think about incorporating a Murphy bed that folds away when not in use, or a sofa bed that doubles as both a seating area and a sleeping space.
If you’re creating a playroom that will eventually become a teen hangout or a home gym, consider durable and adaptable furniture that can grow with your family. Built-in storage solutions can help keep the space organized and clutter-free, no matter its current function.
LaRue Custom Homes: Building Flexibility into Your Dream Home
At LaRue Custom Homes, we understand the importance of creating a home that reflects your lifestyle and adapts to your evolving needs. We’ll work closely with you to design and build flex spaces that are both functional and stylish, seamlessly integrating them into your overall home design.
We’ll help you choose the right features, finishes, and layout to create a space that’s truly versatile and adaptable. From multi-functional furniture and clever storage solutions to lighting and décor that can easily transition between different uses, we’ll ensure your flex space is a valuable and enjoyable part of your home.
Ready to embrace a more flexible and adaptable lifestyle? Contact LaRue Custom Homes today and let us help you design a home that can truly grow and evolve with you.

